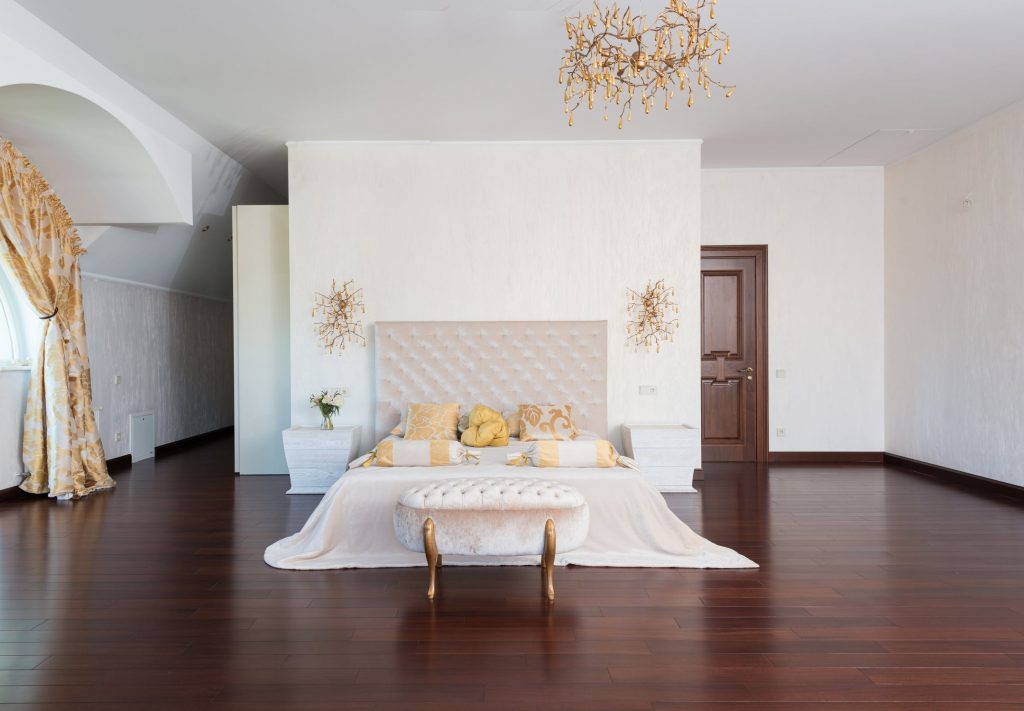Open floor plans have become a hallmark of modern living, offering a sense of spaciousness and flexibility that appeals to many homeowners and renters. However, like any design choice, they come with their own set of challenges. In this blog, we’ll explore the advantages and disadvantages of open floor plans and share practical tips for making them work in your space.
The Pros of Open Floor Plans
1. Spaciousness and Flow
With fewer walls and partitions, open floor plans create the illusion of more space, making even smaller homes feel expansive. Natural light can travel freely, brightening up the entire area.
2. Flexibility
Open layouts allow for versatile use of space. You can reconfigure furniture or repurpose areas to suit your changing needs, whether for entertaining, working from home, or family activities.
3. Enhanced Social Interaction
In an open floor plan, it’s easier to stay connected with others. Whether cooking in the kitchen or relaxing in the living room, open layouts encourage conversation and togetherness.
4. Improved Traffic Flow
Without barriers like walls or doors, movement within the home is seamless, making it easier for multiple people to navigate the space simultaneously.
5. Modern Aesthetic
The minimalist and uncluttered look of open floor plans aligns with contemporary design trends, giving homes a sleek, updated appearance.
The Cons of Open Floor Plans
1. Lack of Privacy
Without walls to define rooms, finding quiet, private spaces can be challenging, especially in busy households.
2. Noise Issues
Sound travels easily in open layouts, which can be problematic during parties, loud conversations, or if appliances like dishwashers and blenders are in use.
3. Heating and Cooling Challenges
Large, open spaces can be harder to heat or cool efficiently, potentially leading to higher energy costs.
4. Decorating Difficulties
With fewer walls, you may find it harder to place furniture, hang artwork, or define specific zones within the open area.
5. Clutter Visibility
In an open floor plan, there’s no hiding messes. A cluttered kitchen or living room will be visible from most areas, requiring consistent tidiness.
How to Make Open Floor Plans Work for You
1. Define Zones with Furniture
Use rugs, furniture placement, and lighting to create distinct areas for dining, lounging, and working. For example:
-
- Place a sofa to separate the living room from the dining area.
-
- Use pendant lights above the dining table to anchor the space.
2. Incorporate Smart Storage Solutions
Keep clutter at bay with hidden storage options like ottomans with compartments, built-in shelves, or cabinets that blend seamlessly into the space.
3. Use Color to Differentiate Spaces
While maintaining a cohesive palette, use slight variations in wall colors or decor accents to subtly distinguish one area from another.
4. Invest in Noise-Reducing Features
Minimize sound issues with rugs, curtains, and upholstered furniture, which can help absorb noise. Consider adding partitions, such as decorative screens, when necessary.
5. Add Multi-Functional Furniture
Maximize the flexibility of your open floor plan with pieces that serve multiple purposes, like a dining table that doubles as a work desk.
6. Create Visual Boundaries
Introduce elements like open shelving, bookcases, or even plants to define spaces while maintaining the open feel.
7. Optimize Lighting
Layered lighting is key. Use a combination of overhead fixtures, task lighting, and ambient options to brighten specific zones without overwhelming the whole area.
8. Balance the Aesthetics
Maintain a consistent design theme to ensure the open layout feels cohesive. Stick to a similar color palette, materials, and textures throughout the space.
Conclusion
Open floor plans offer a modern, airy feel that can transform your living space into a versatile and inviting environment. By carefully addressing the challenges and leveraging smart design strategies, you can make the most of your open layout and enjoy its many benefits.
Are you considering an open floor plan for your home? Share your thoughts or ask us for more tips on optimizing your space!

