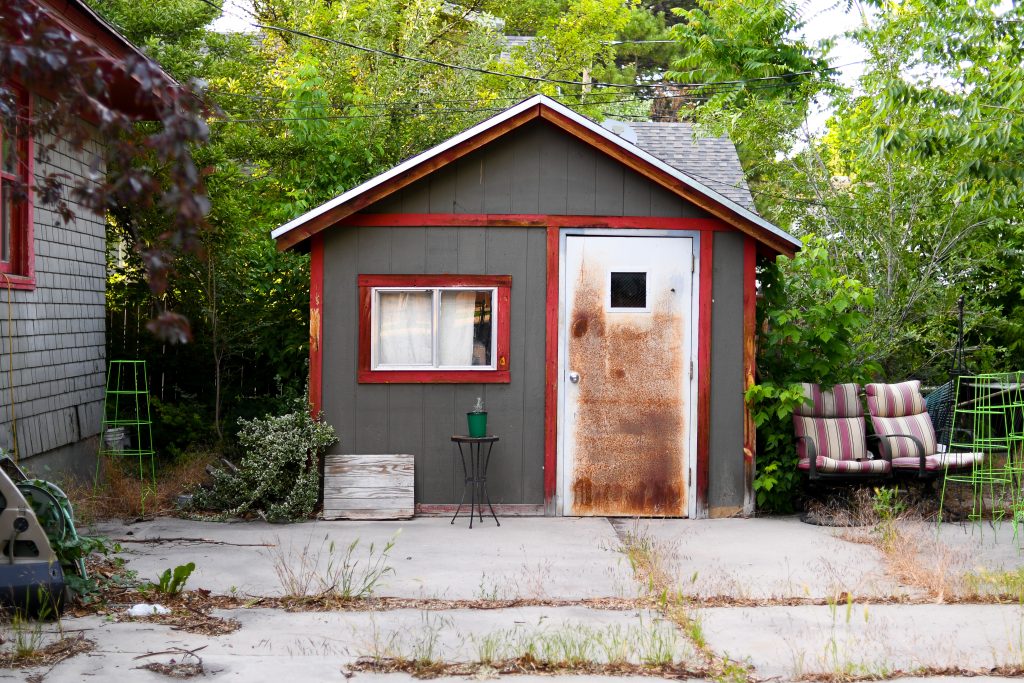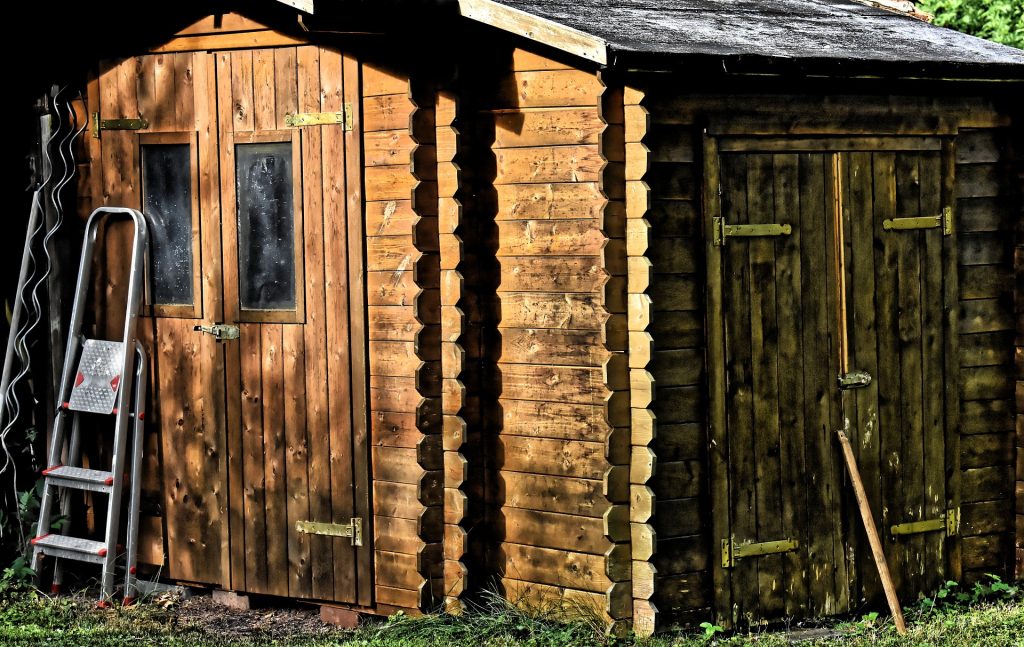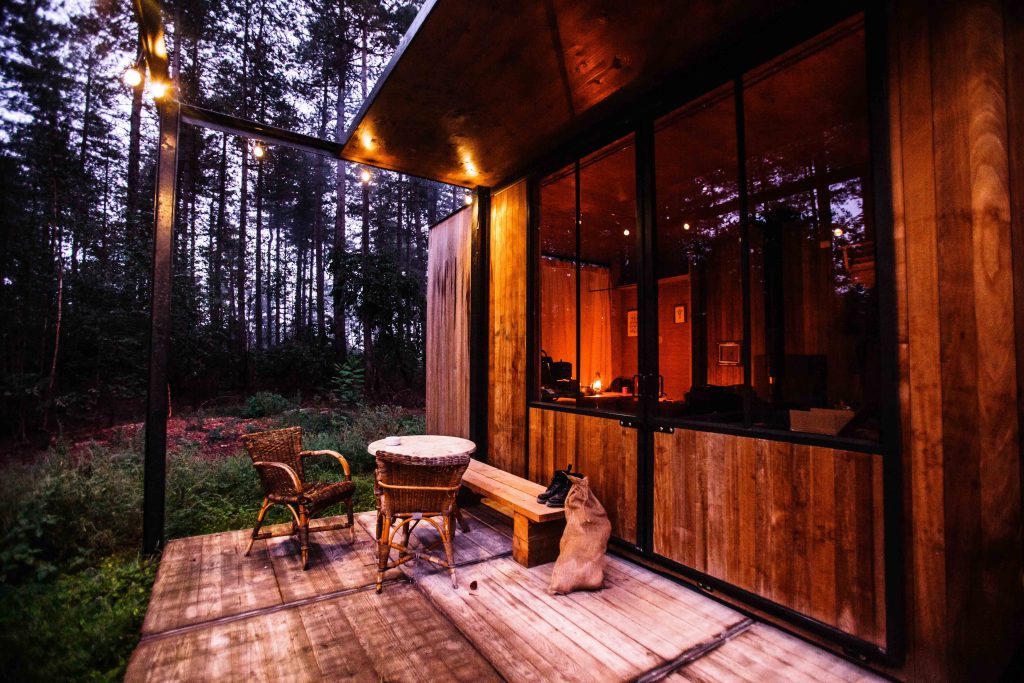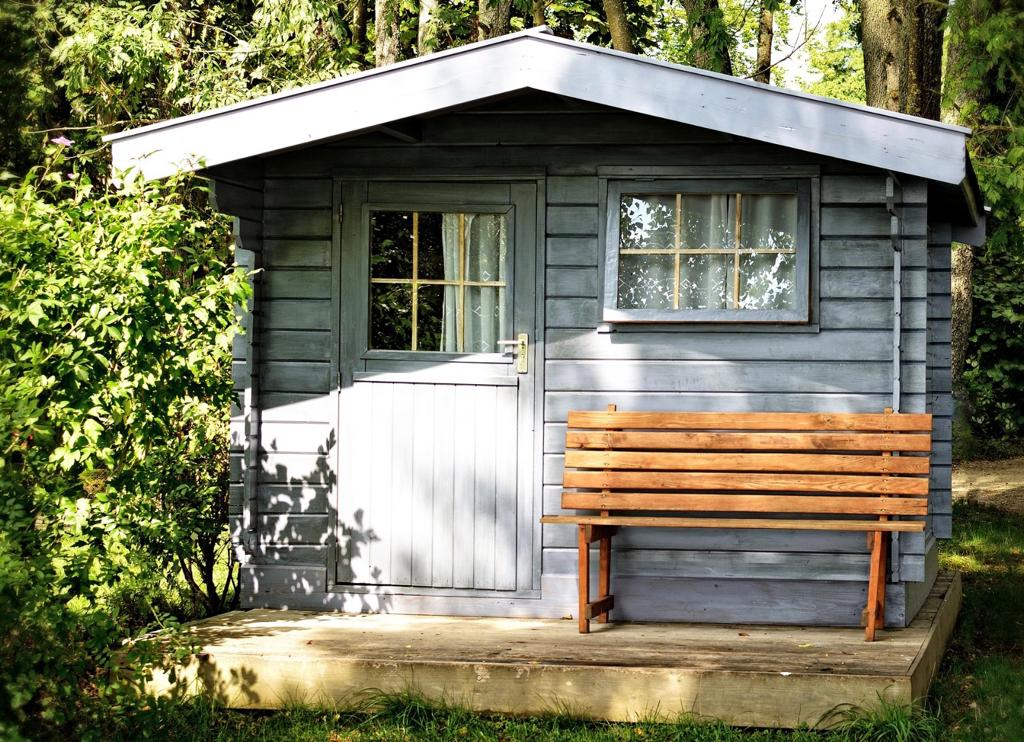Shed is the extra build space in your garden, that is built from wood, to be used in whatever you need.
Adding sheds, is a smart and easy way to boost your garden, due to the possibility of buying a pre-made one, or even; design a bespoke one to fit your needs perfectly.
When doing a building work, you are asked to go by planning rules and building regulation, otherwise you could be forced to remove the shed by local authority.
Unless; you are covered by permitted development rights, that guaranty you an automatic planning permission without needing to apply as long as you go by certain rules.
If you are planning to take advantage of permitted development rights, then you must take care of the next following specifications:

Location:
To avoid planning permission there are some in garden location criteria you should consider when placing your new shed:
- Shed must be located behind main elevation line of the original house, where original house, is the original surrounding line of house plan from its first construction plan.
- The shed could not be located in the front garden.
- Your shed should be located at least 2m away from property boundary if higher than 2.5m height from ground level, or; 1m if lower than 2.5m height.
- If your house is one of London listed buildings, then the shed should be out of the specified boundary.
- If your house is located on designated land, then the shed should be placed at least 20m away from any wall of the house, and not larger than 10 m2.

Usage:
Permitted development rights, give you the possibility of adding a shed only of it is for personal uses.
On the first hand; if you are going to use shed as a personal gym, garage, or even; a storage, that will not lead to any of the next situation:
- Not increasing visitors traffic.
- Not creating noises or smells.
- No delivery that would disturb the neighbourhood.
On the other hand; if this shed is an extra bedroom, or a residence for a family member or a guest, or else; a house office, where you could have a lot of visitors or clients then you will definitely need a planning permission.

Space and Design:
When designing a new house extension, even if it was a shed, you should consider some specification to avoid planning permission.
When planning a new shed, the maximum eves height should be lower than 2.5 m, and the overall height should be lower than 4m.
Moreover; if you add a platform to put a balcony, or just to level up the shed, it cannot be more than 30cm from ground level.
On the other hand; shed space cannot be more than 50% of the whole house’s garden space, in addition, the overall added space to the original house cannot be more than 50% of garden space.
So; if there is already an added space, like; kitchen extension, that took up around 30% of the garden space, then you are only left with 20% to avoid planning permission, which could be good if you have a large garden, otherwise; you may need a planning permission.

