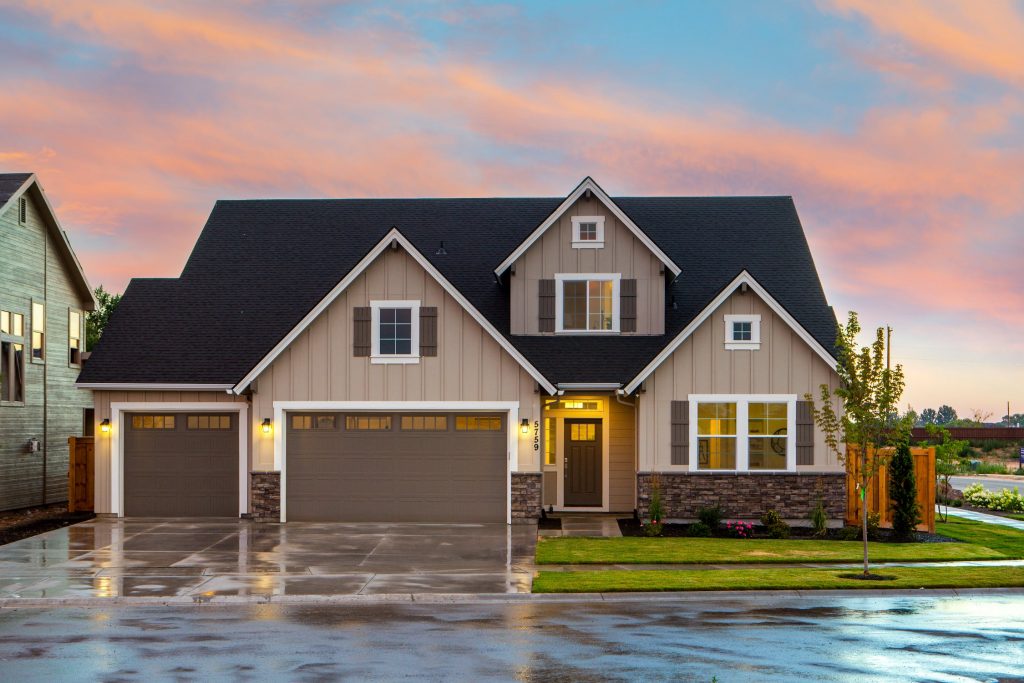Loft conversion is the most popular way to extend your house space in London.
National wide; studies had shown that loft conversion adds around 20% to the value of the house, that is why; it is the most cost-efficient type of house extension, moreover; the easiest way.
So, if you need extra habitable space, a loft conversion could be your perfect answer, however; before starting planning there are many things to know
Can you convert your loft?
- Planning Permission: is the first thing to think about (the added volume must not exceed 50 m3), moreover; is it allowed in your neighbourhood, if not sure just look around you, if there is any loft conversion or not.
- Measure the head high in your loft, it should be at least 2.2 m or higher.
- Staircase adding: think of the floor below, and how much space it might take up, if you are able to lose it go for it, because it is not reasonable to lose a perfectly good room to add staircase for added loft conversion space.
- Consider roof construction situation, and replacement choices you have for the already used storage space, and for water pipes, and tanks.
Loft Conversion Types
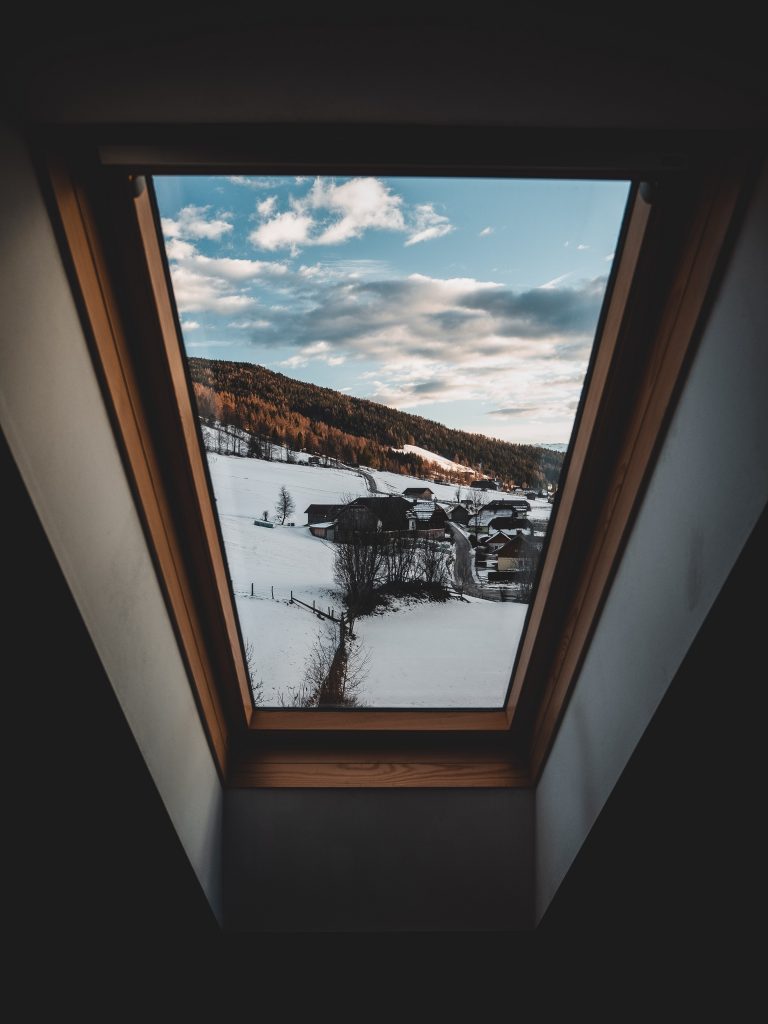
- Velux Conversion
Which also known as roof-light loft conversion, this is the cheapest, and easiest type.
In this type basically you just add floor, skylight windows, and a staircase to make the room habitable.
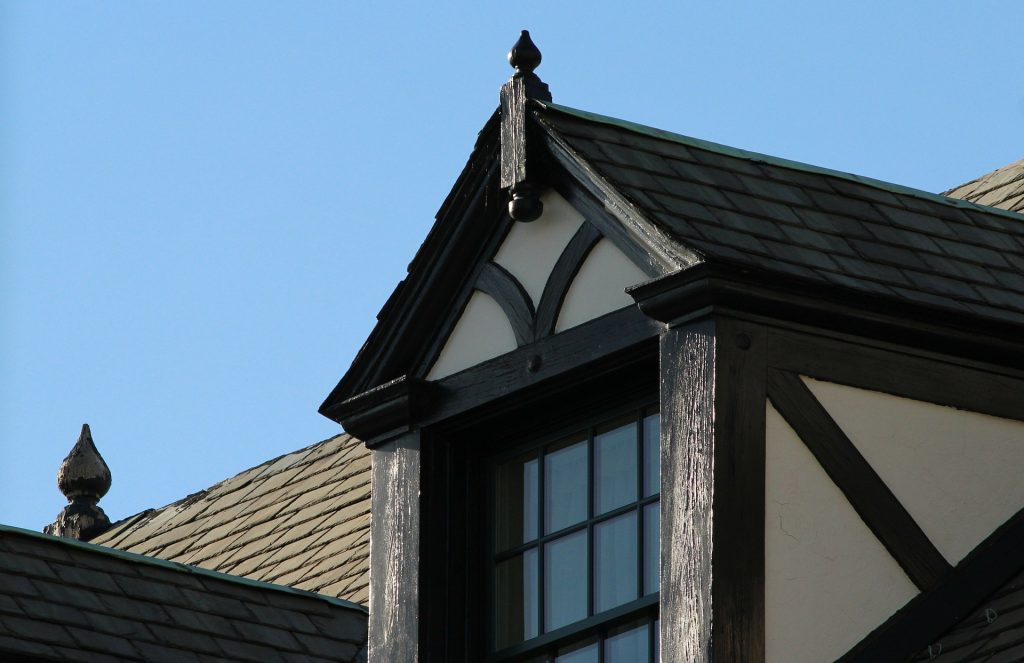
- Dormer conversion
This type will have vertical walls, and horizontal ceiling, moreover; it will come in different styles, like; rear, single, double, full, and L-shaped dormer.
Dormer conversion is the most popular type, suitable for pretty much any house with a sloping roof.
- Hip-to-Gable conversion
In this type the sloping of the sides will be extended outwards, as a changing of the sloping roof to a vertical wall in the same high.
- Mansard conversion
In this type, you will most likely need a planning permission, more than that; this is the most expensive due too needed work amount.
Mansard conversion involves extending the length of the roof to a flat roof and 72-degree inwards sloping wall.
Loft Conversion Design ideas
Before discussing designing ideas, we at MS Contractor advise you to consider the below tips:
- Plane the furniture layout for your loft at designing stage.
- Skyline windows are the most beautiful thing in loft conversion, make them big, and get the maximum daylight in your loft.
- Take care of staircase installation, and make sure that it is done perfectly.
- Do not ignore the external design, otherwise; it will look unsuitable for the rest of your house.
Now; after knowing all the information you need, let us talk about loft conversion possible uses, which is the reason you are doing this conversion for:
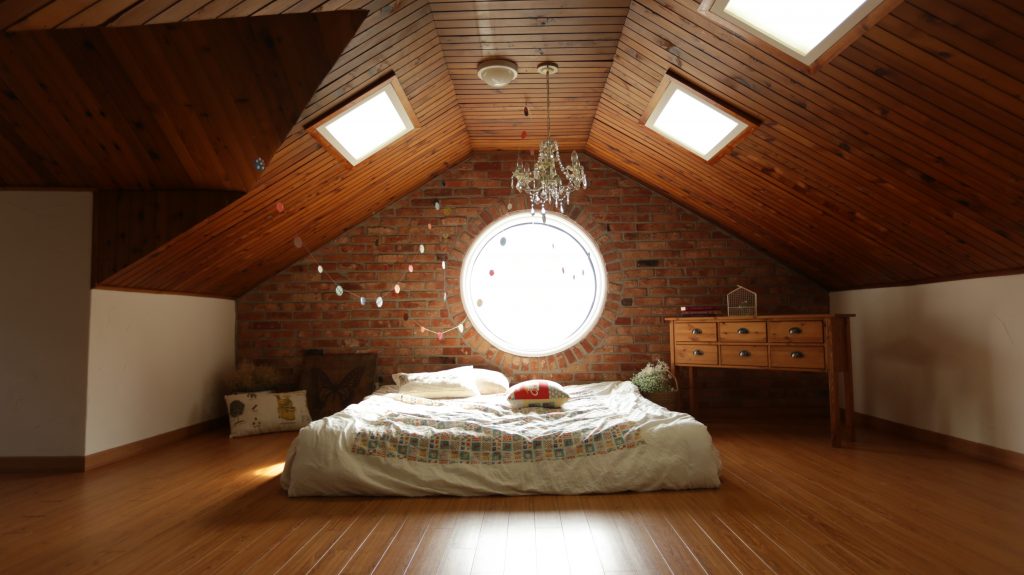
- Extra bedroom:
It could be a small guest bedroom for staying over friends, or cousins, or just an extra bedroom for your kids, or even; a new master bedroom with its own bathroom for you.
Which use you chose goes back to you, and the space you have.
- Kids’ play room:
Loft will be a great extra play space for your kids, with soft furniture, and some accessories.

- Home office:
Which will be kind of perfect as an isolated calm room with great view to work in.
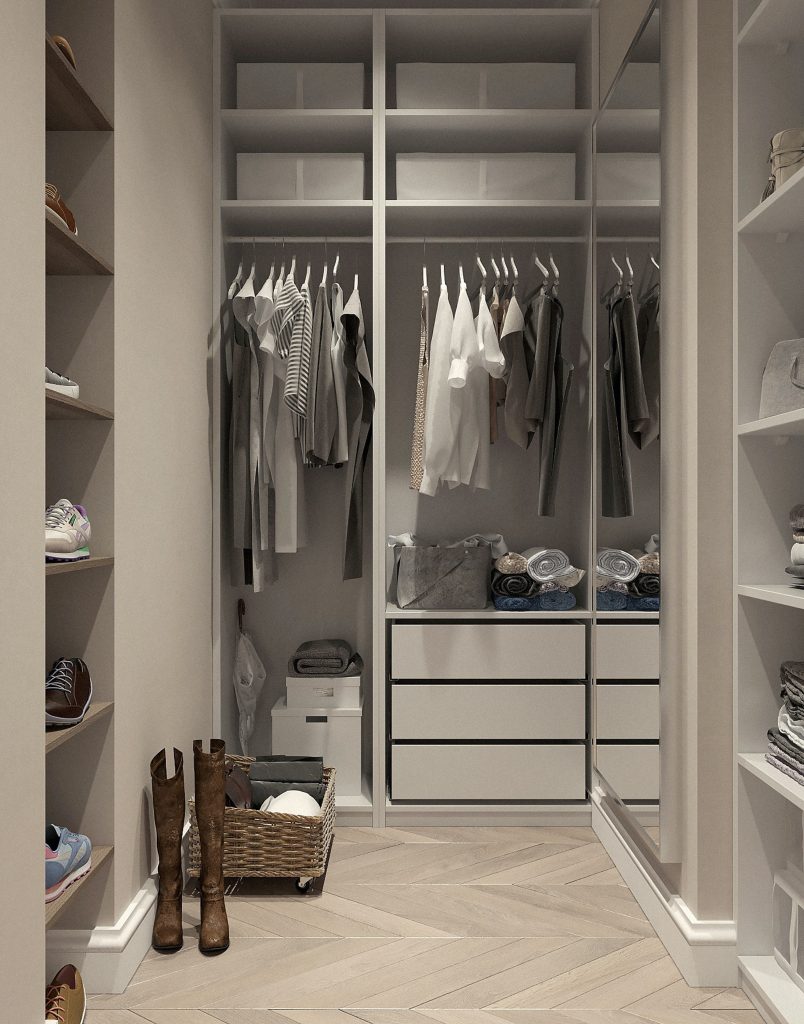
- Dressing room:
Bespoke dressing room will work with loft conversion, either; if you have small, or large space.
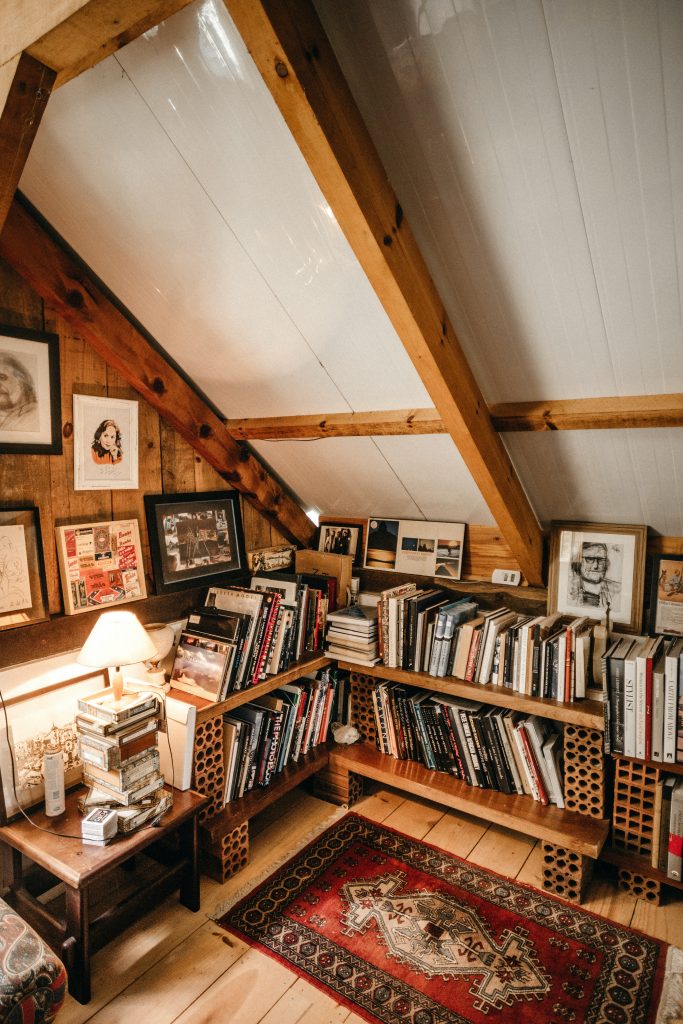
- Home library:
If you love reading, a conversion of your loft into a library will be an awesome sanctuary to enjoy reading.
- Awkward corners:
You will face weird corners with loft conversion, especially: with some types, but do not worry there are some ideas for it:
– Small shower case for your new bedroom.
– Hidden storage closet for the lost corner space.
– Living area corner in your loft.
– Library corner for your home office, or bedroom.

